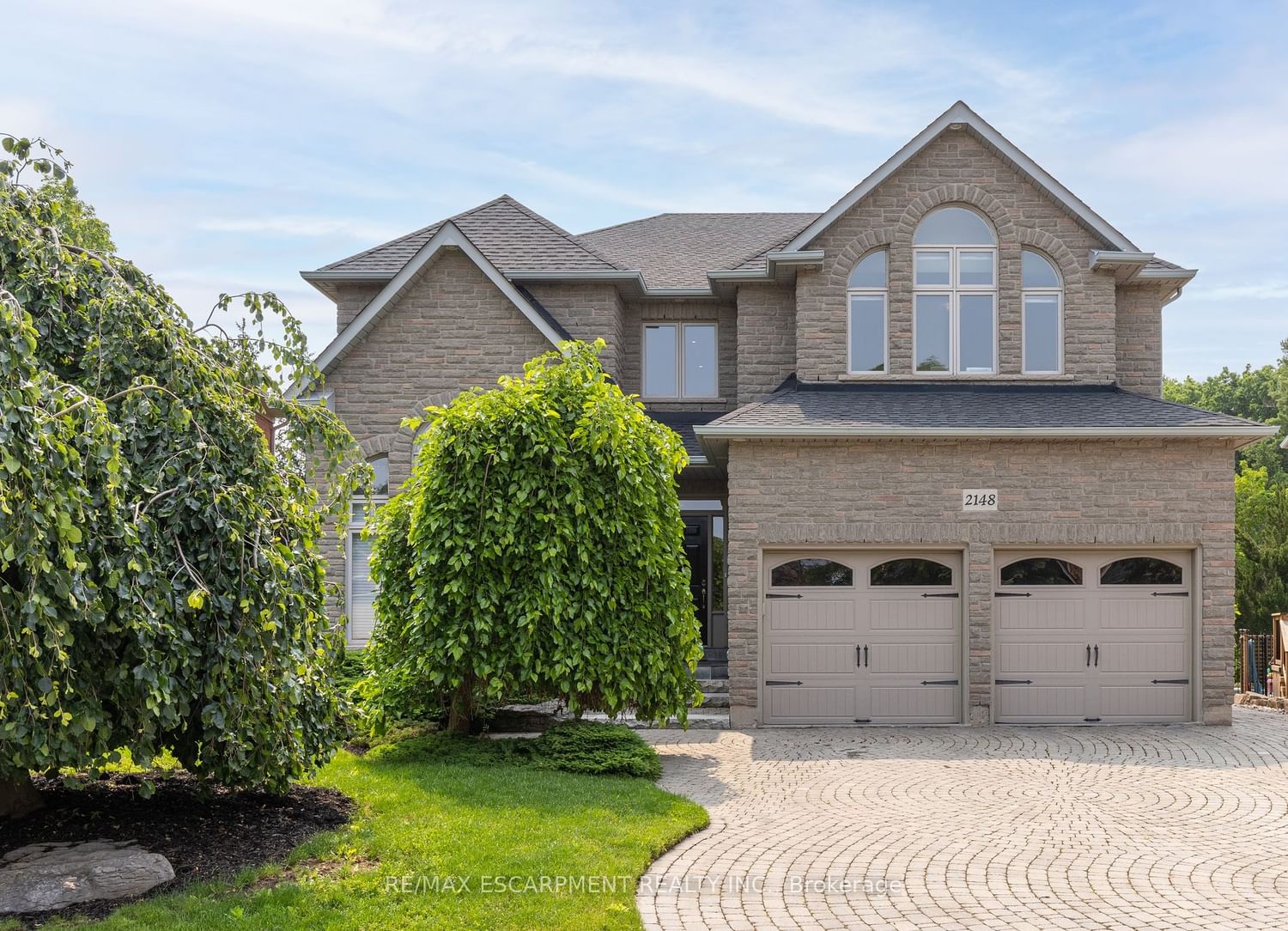$2,299,000
$*,***,***
4-Bed
5-Bath
3000-3500 Sq. ft
Listed on 6/19/23
Listed by RE/MAX ESCARPMENT REALTY INC.
This exceptional home is situated on the largest lot on the street & backs to a lush ravine, offering the ultimate in privacy. A great floor plan which is ideal for both work & play w/a main floor office & formal living & dining rooms. The chef's kitchen offers ample pantry storage; b-in appliances including a 5-burner gas cooktop; granite countertops & large centre island. Enjoy casual dining in the breakfast area w/garden doors leading to the deck. The family room is bright & airy w/18ft high ceilings, gas f/p & expansive windows. Upstairs, the principal retreat enjoys seemingly endless ravine views & is grand w/sitting area, w-in closet & beautifully updated 5pc ensuite w/freestanding tub, frameless glass shower & dbl sinks. The 2nd bedroom has its own 4pc ensuite. The 3rd & 4th bedrooms share the large 4pc main bath w/an upper level laundry. The family fun continues in the finished lower level which feats an open concept rec room w/gas f/place, games room, wet bar & 4pc bath.
W6172912
Detached, 2-Storey
3000-3500
16
4
5
2
Attached
4
16-30
Central Air
Part Fin, Walk-Up
Y
Y
Brick, Stone
Forced Air
Y
$9,783.00 (2023)
< .50 Acres
123.89x44.32 (Feet) - 123.89Ft X 44.32Ft X 131.69Ft X 75.26 Ft
